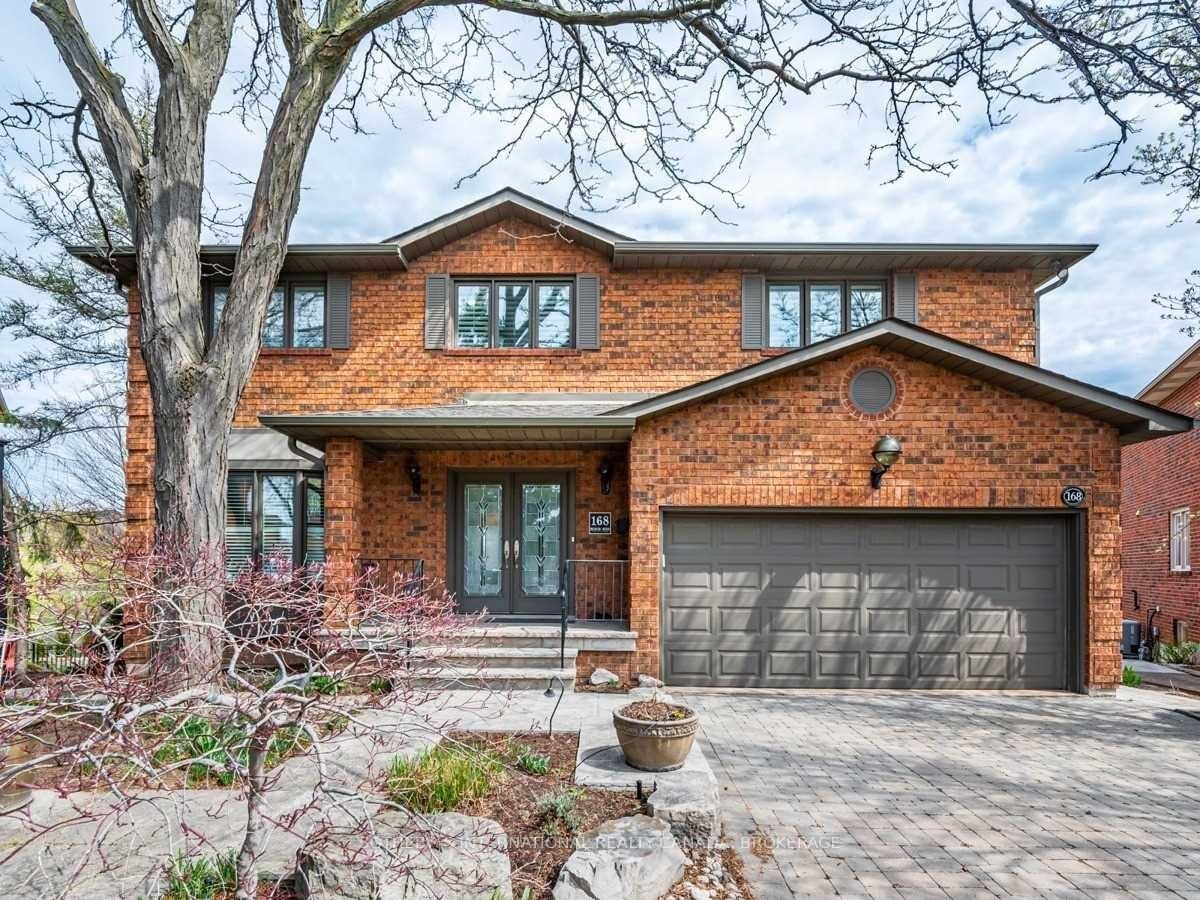$1,695,000
$*,***,***
3-Bed
4-Bath
3500-5000 Sq. ft
Listed on 4/27/23
Listed by SOTHEBY`S INTERNATIONAL REALTY CANADA, BROKERAGE
Over 4000 Square Feet Of Luxury Living! On A Private Cul-De-Sac Overlooking Lush Greenspace & Ravine. Minutes To Highway 401, 427 & 27. Perfectly Situated For Easy Work Commutes Or Cottage Escapes. Featuring 3 Generous Bedrooms, 4 Washrooms, Chef's Kitchen, Wine Cellar, 346 Sq.Ft. Deck, Laundry Chute, Central Vac, Cedar Closet, Dog Tub, Wet Bar, Spa Washrooms, Double Garage With Access Into The Home & Above Grade Lower Level Walk-Out. A Beautiful Home In A Family Friendly Neighborhood,
Rm:#7 - Other = Deck Size. Irregular Shaped Lot With 104' Depth Culminating In A 96' Width. 35' Of Usable Greenspasce Right At Your Backyard ! Meticulously Maintained. Carson Dunlop Full Inspection Available, Summary Is Attached.
W6050229
Detached, 2-Storey
3500-5000
8+4
3
4
2
Attached
6
Central Air
Finished, W/O
Y
Y
Brick
Forced Air
Y
$6,407.00 (2022)
103.79x27.94 (Feet) - Pie Shaped: 27.94 - 95.27; 91.69 -103.79
